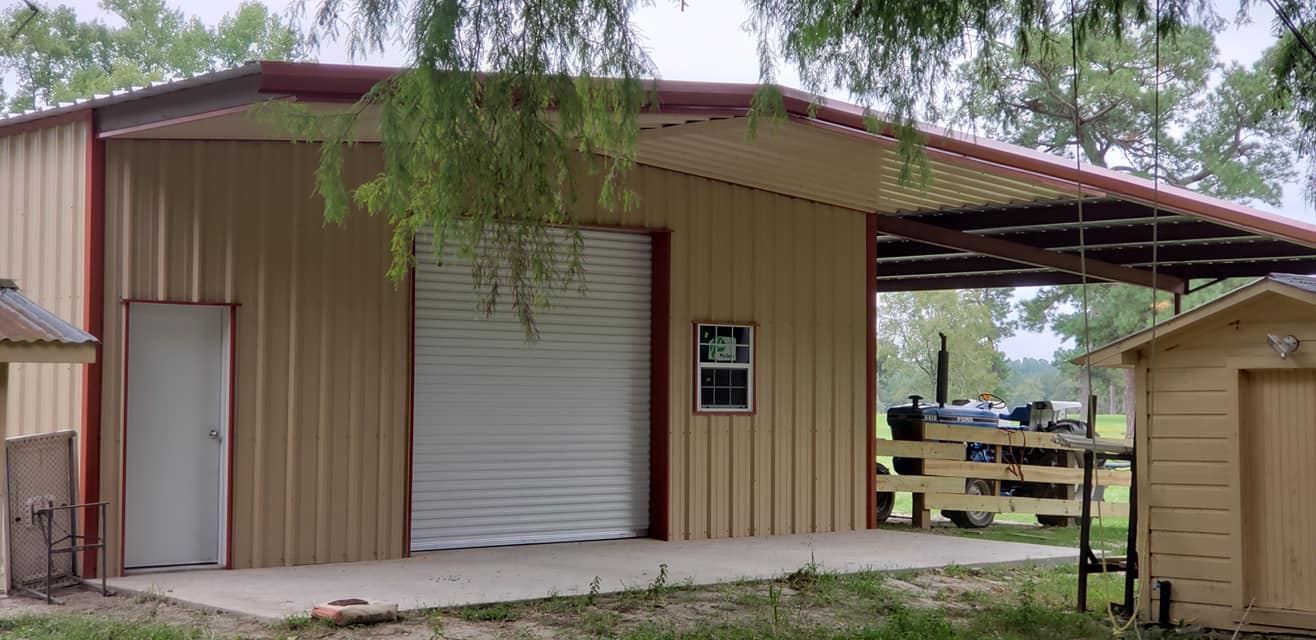
Maximizing Space: Creative Remodeling Solutions for Small Homes Aug 01, 2025
The first step in maximizing space is to reassess your current layout. Often, the existing configuration of a room fails to make the most of the available area. Open floor plans are a powerful tool; by removing unnecessary walls, you can create a sense of airiness and openness. This not only enhances the visual appeal but also improves traffic flow, making common areas like the kitchen, dining room, and living space more functional.
Storage solutions are critical in small homes, where every inch counts. Custom built-ins take advantage of otherwise wasted space and can be tailored to your unique needs. Think about utilizing floor-to-ceiling bookcases, under-stair cabinets, or hidden storage beneath window seats. In the kitchen, consider pull-out pantry systems and deep drawers that provide easy access and organization for your cooking essentials. These modifications minimize clutter and help maintain a clean, open atmosphere.
Lighting also plays an essential role in small space design. Natural light is a wonderful asset, so it's important to utilize it as much as possible. Replace heavy drapery with lighter alternatives or install larger windows or skylights to flood the space with sunlight. For artificial lighting, layered approaches with recessed lighting, pendant lamps, and strategically placed mirrors can create the illusion of a more expansive area, enhancing both ambiance and functionality.
When it comes to furniture selection, think multipurpose. Small spaces benefit greatly from pieces that serve dual roles. For instance, consider a sofa bed for the living room or a fold-down dining table that can extend for entertaining guests. Modular furniture that can be reconfigured or relocated as needed provides flexibility and adaptability as your requirements change over time.
Reflective surfaces and light color palettes are also effective strategies in small home remodeling. Glossy finishes on cabinets and tiles reflect light and can trick the eye into perceiving a larger area. Similarly, choosing lighter shades for walls, floors, and furniture can make a space feel airy and expansive. Bold, dark colors can still be incorporated through accents and accessories, provided they don't overwhelm the overall design.
At J. McMillan Enterprises, we pride ourselves on offering tailored solutions that meet individual client needs while enhancing home functionality and beauty. Our team of experienced professionals is dedicated to transforming your vision into reality, providing quality materials and exceptional craftsmanship to ensure every project is a success.
In conclusion, maximizing space in small homes requires a combination of clever design, strategic storage, and efficient use of light and furniture. With the right approach, even the tiniest spaces can become comfortable, organized, and inviting. Whether you're starting from scratch or looking to breathe new life into your current layout, let J. McMillan Enterprises assist you in creating a home that is not only functional but also a reflection of your personal style and preferences. Reach out today to discuss your remodeling aspirations and begin the journey to a better, more spacious home environment.
/filters:no_upscale()/media/89944d60-0511-452a-bc5c-f506e2d3b01c.jpg)
/filters:no_upscale()/filters:format(webp)/media/47bd1647-ef98-4b7c-a005-fccde76f9fa8.jpeg)